The Halal Guys – North Philadelphia
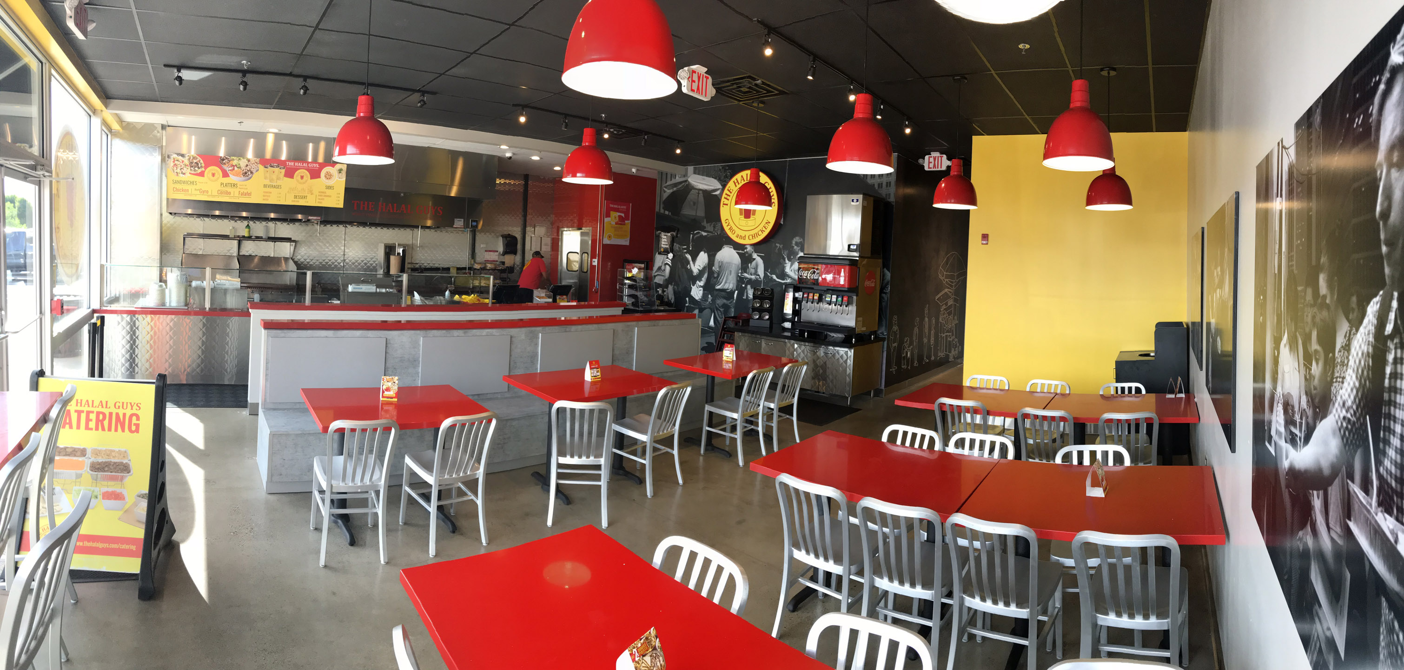
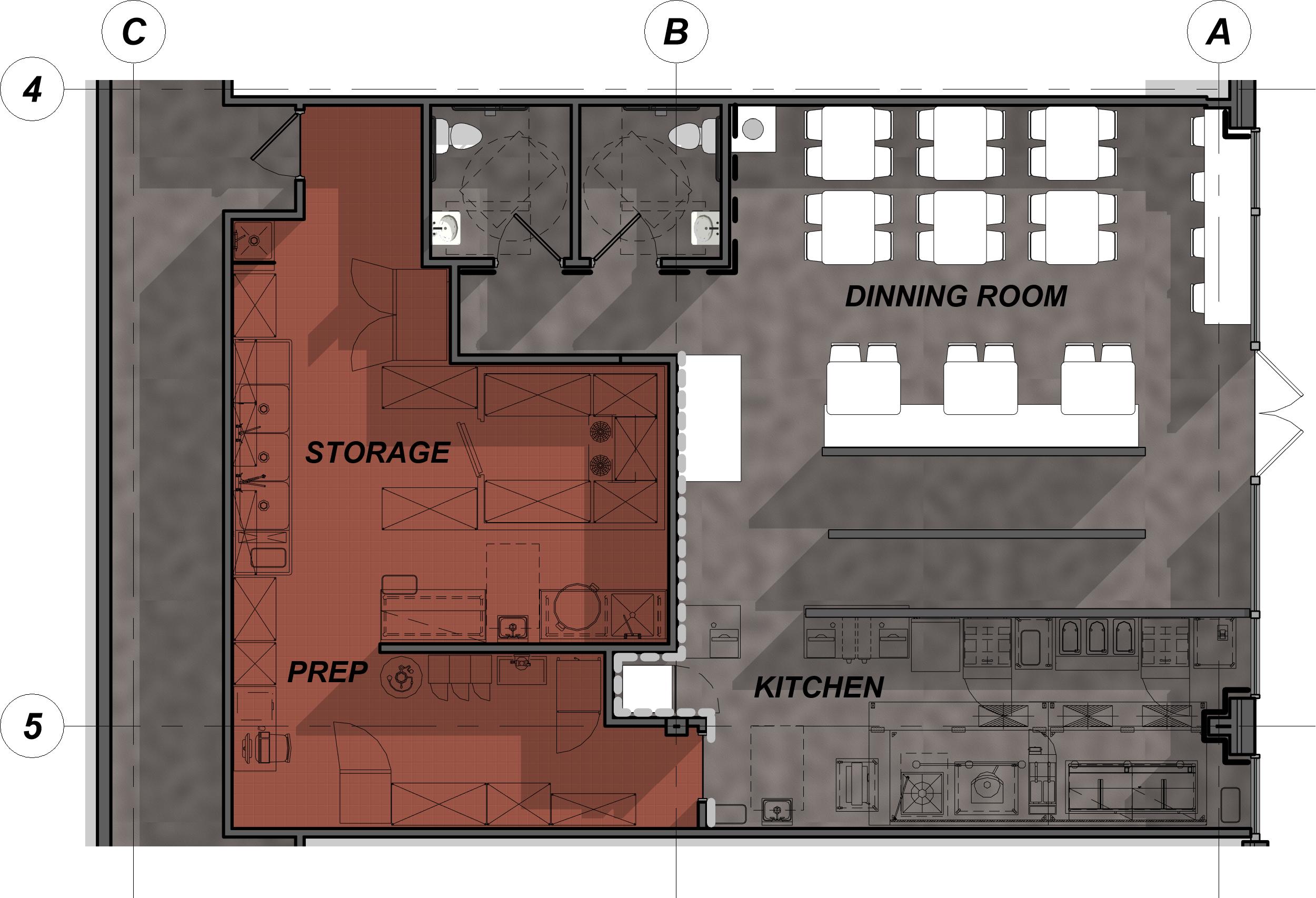
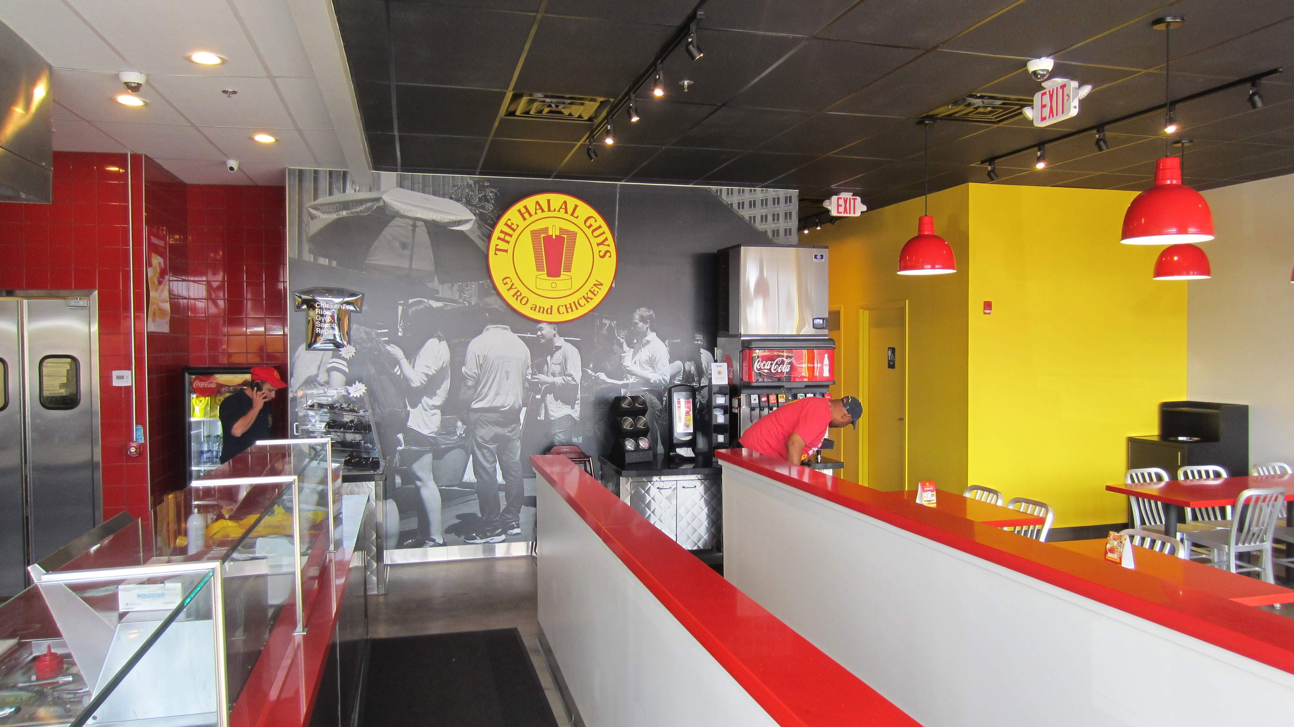
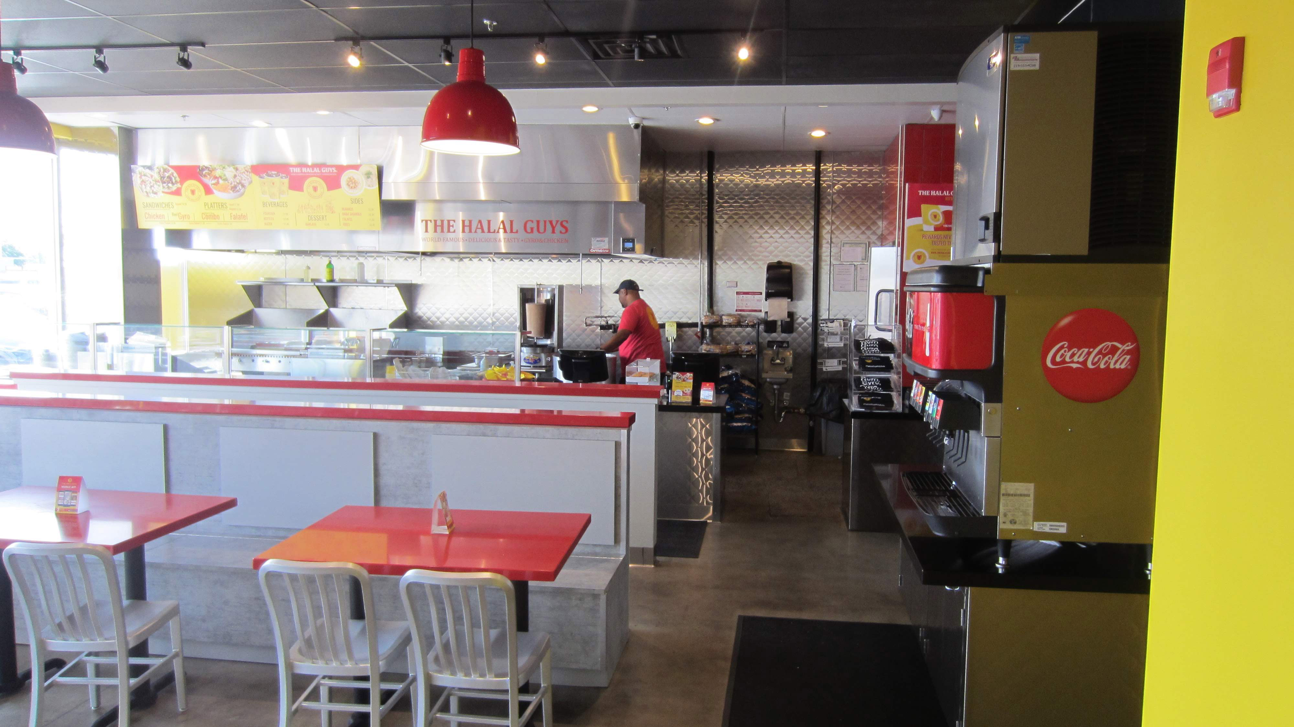
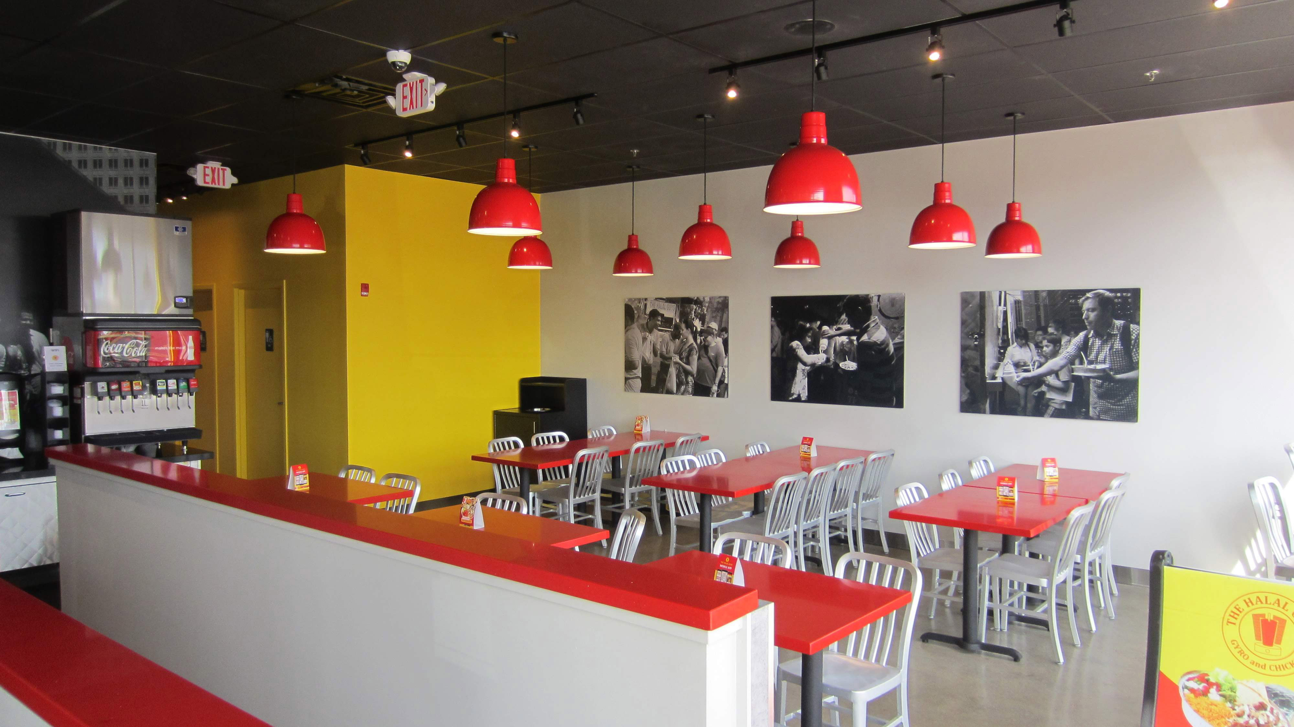
Category
Commercial, Retail, Tenant ImprovementAbout This Project
-
-
- Tenant Improvement Restaurant
- 1,650+ Gross Square Feet
- Philadelphia, Pennsylvania
- Design – Build
- Engineering Coordination
-
- Design Development
- Contract Documents
- Contract Construction Administration
-
In this project, OW3 led the design for the design-build team of contractor, engineers and architect to deliver a completed project to the tenant.
After the design team received an existing space plan and equipment list from the client’s corporate design consultant, we reviewed the plan and list and made the necessary changes to meet building code standards and the requirements for demising the space.
The design focused on establishing corporate brand standards and space planning needs, while working within the confines of the original building footprint. The kitchen and kitchen prep spaces were the majority of the designed space and a critical part of the design. The entry and dining area of the project included a suspended acoustical ceiling and the design furniture and fixtures required by the corporate brand office.
The new overall design scheme included reusing the existing toilet rooms and this helped reduce the overall project cost.
