Norristown Centre Leasing Support
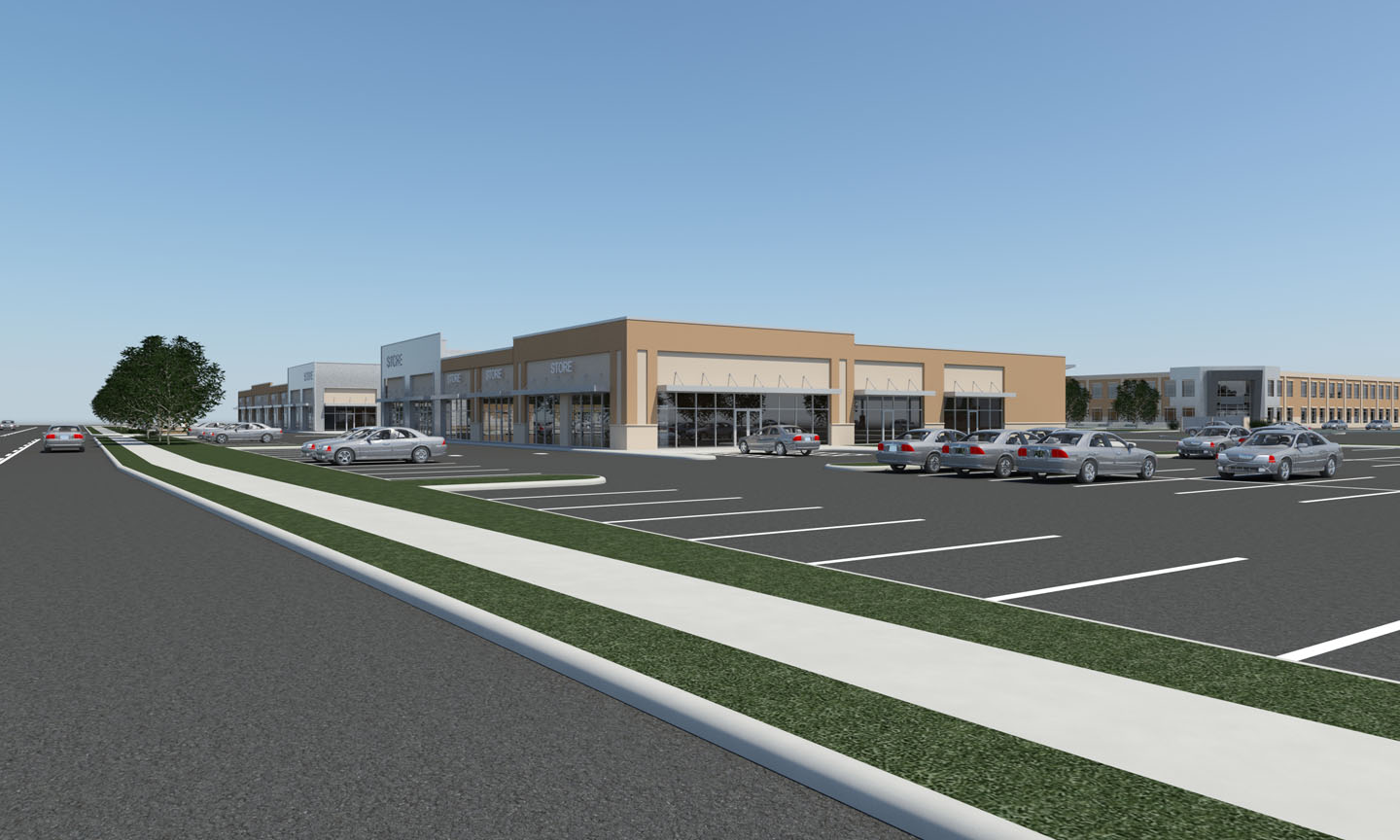
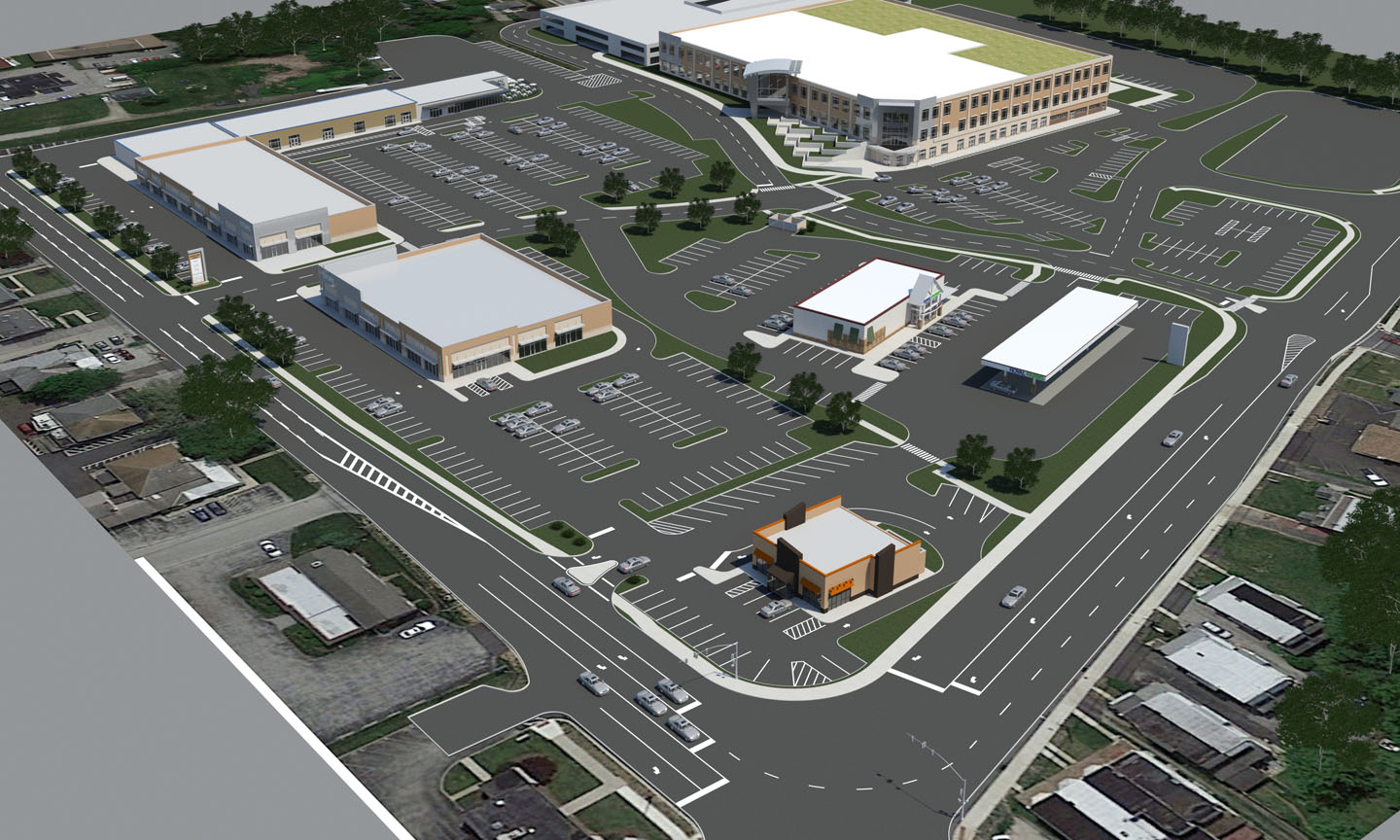
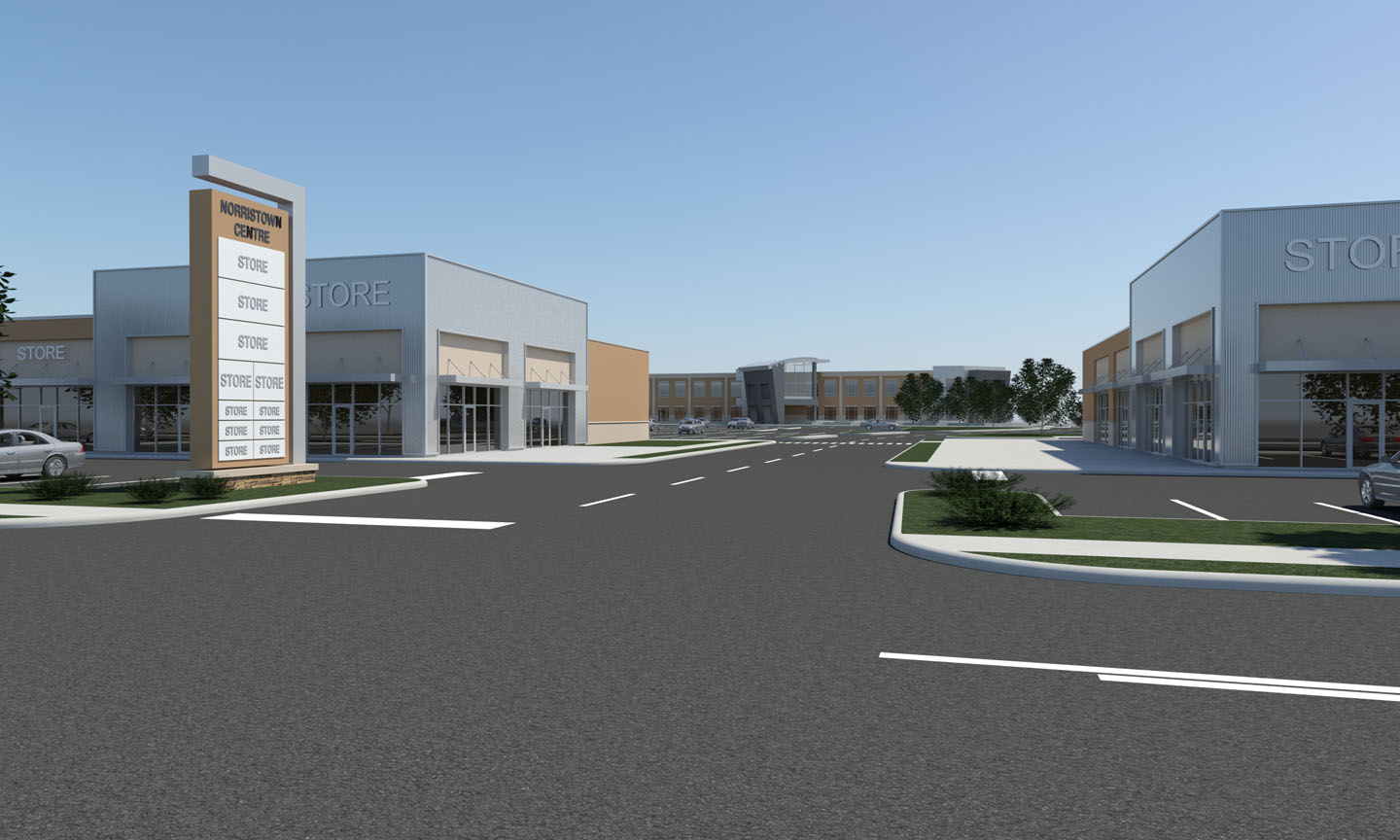
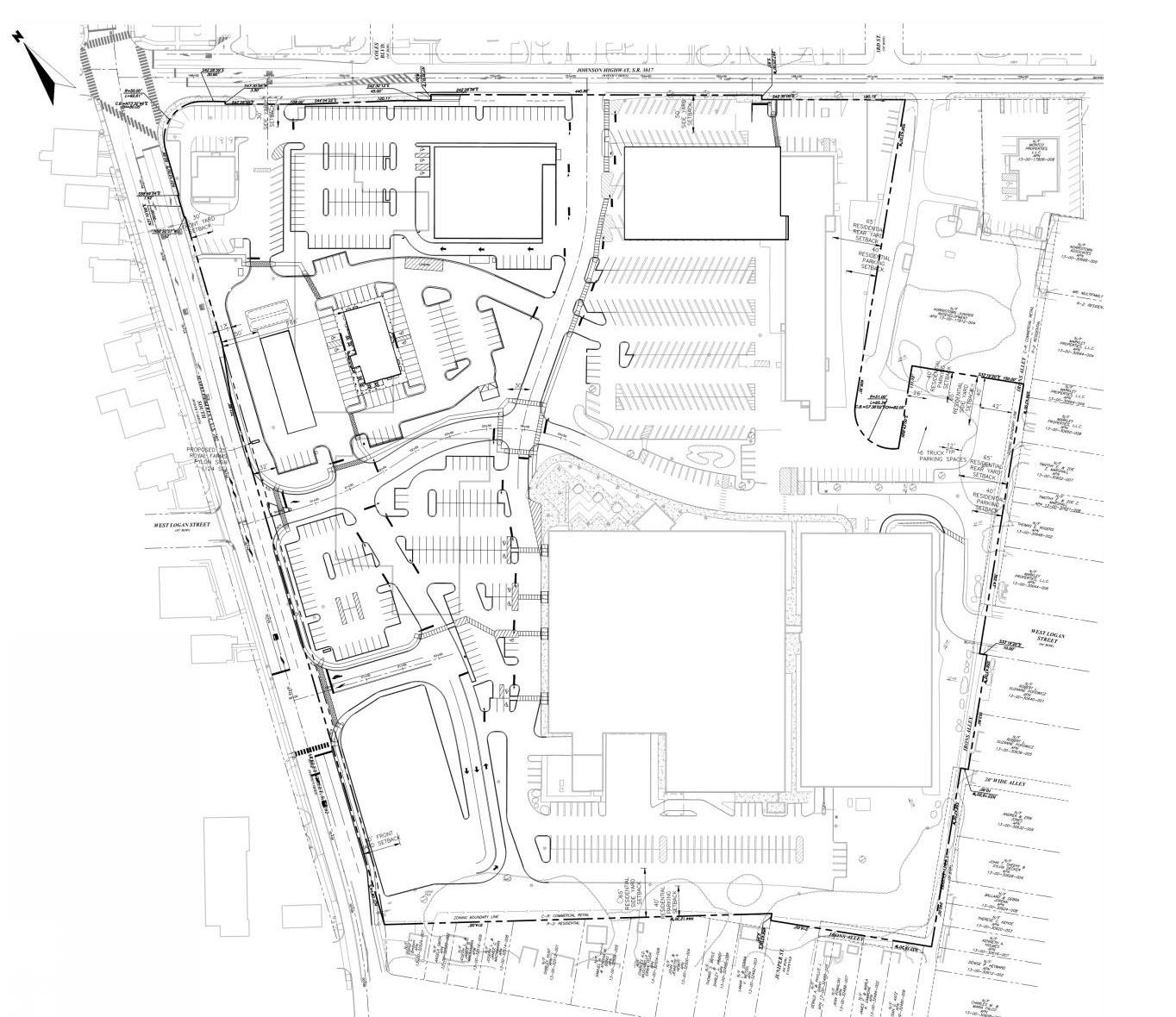
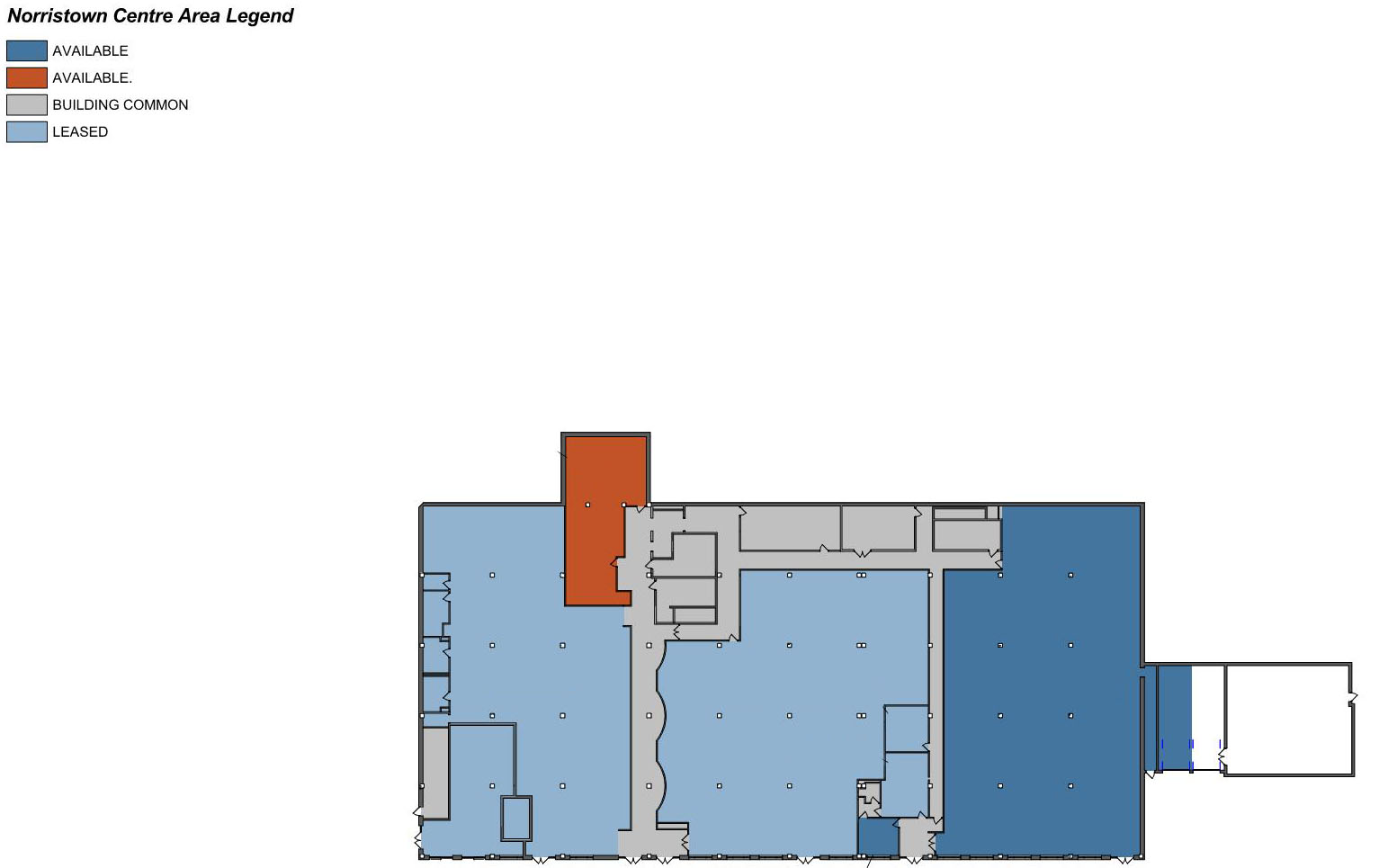
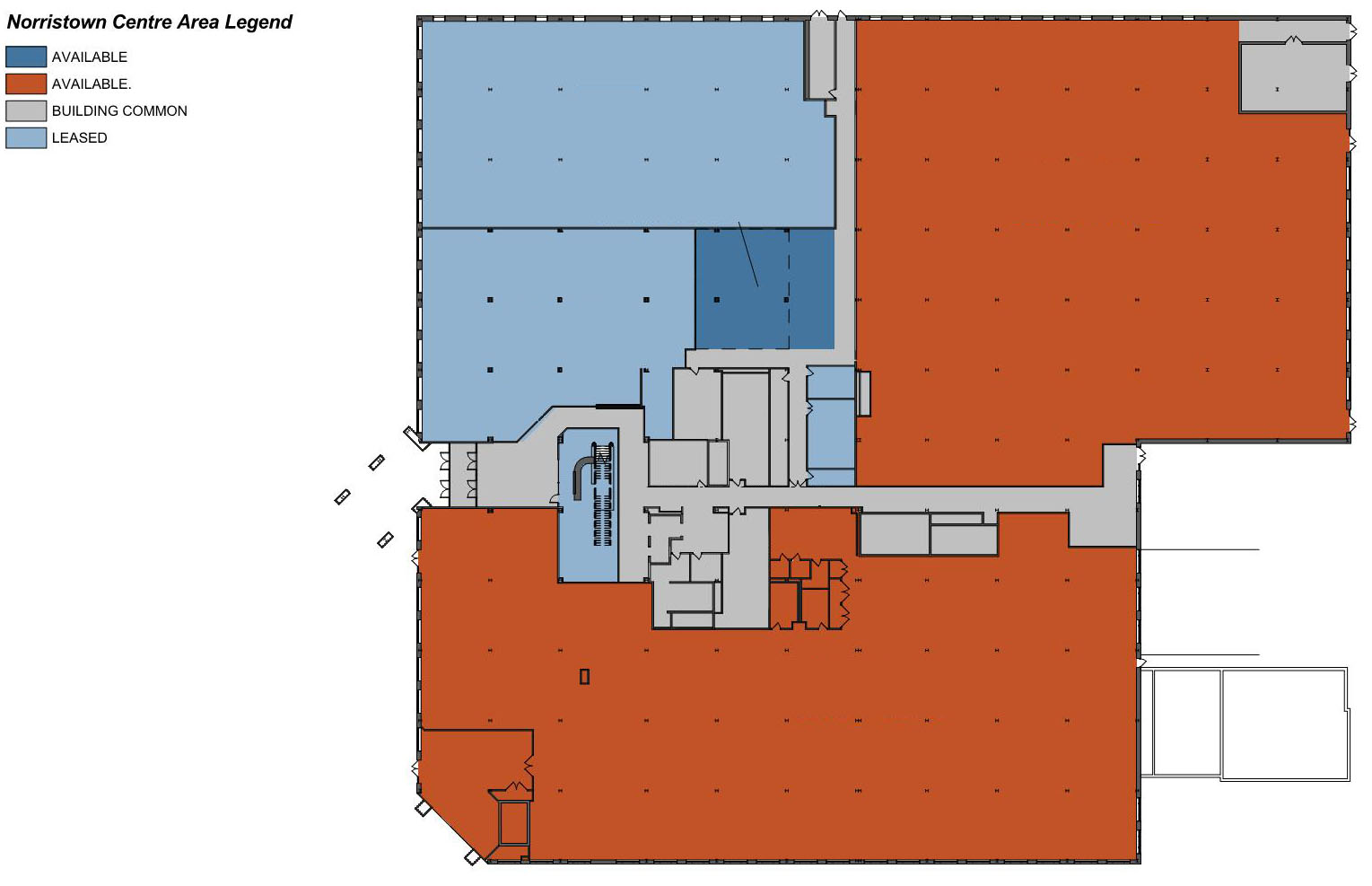
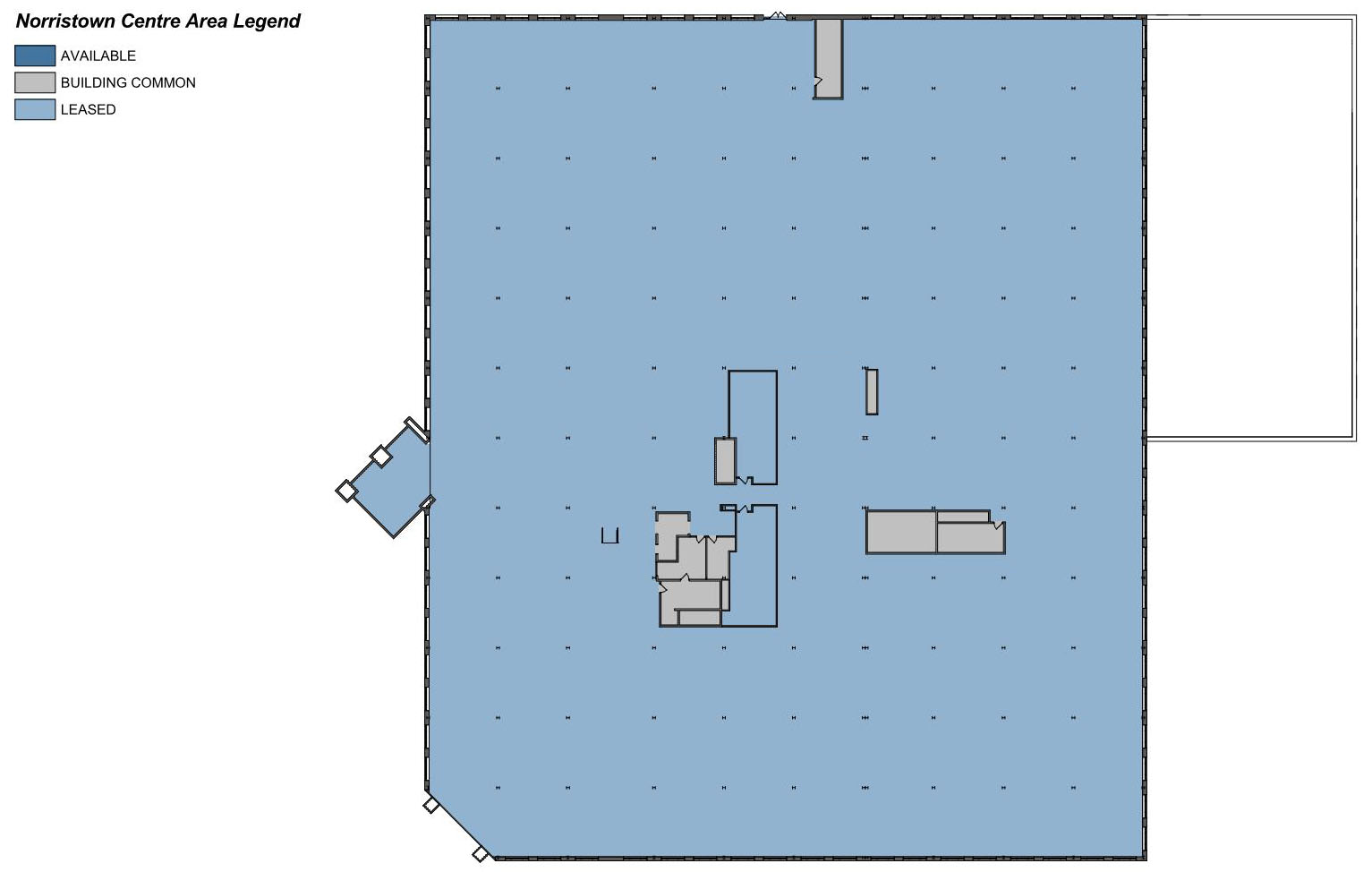
Category
Commercial, Feasibility Study, Leasing Support, Mixed Use, Office, Retail, Tenant ImprovementAbout This Project
-
-
- Mixed Use Complex; Retail, Office Space, Government Services, Tenant Improvement
- 220,000+ Gross Square Feet Spread Across Three Buildings with Future Pad Sites
- Norristown, Pennsylvania
- Engineering Coordination
- Accelerated Timeline
-
- Programming
- Block Plans
- Contract Construction Administration
- Schematic Design
- Design Development
- Contract Documents
- Contract Construction Administration
- Renderings
-
In this project, OW3 is the lead architect for the landlord’s property management company. We provide continuous support for their leasing operations for this mixed-use complex. We perform a wide range of services from block plans and diagrams for potential tenant “test fits” through contract documents and contract construction administration. We have provided a full range of deliverables from simple drawing packages for new demising walls, up to full tenant improvement drawing packages. We have also provided marketing materials and concept renderings to assist in property leasing.
