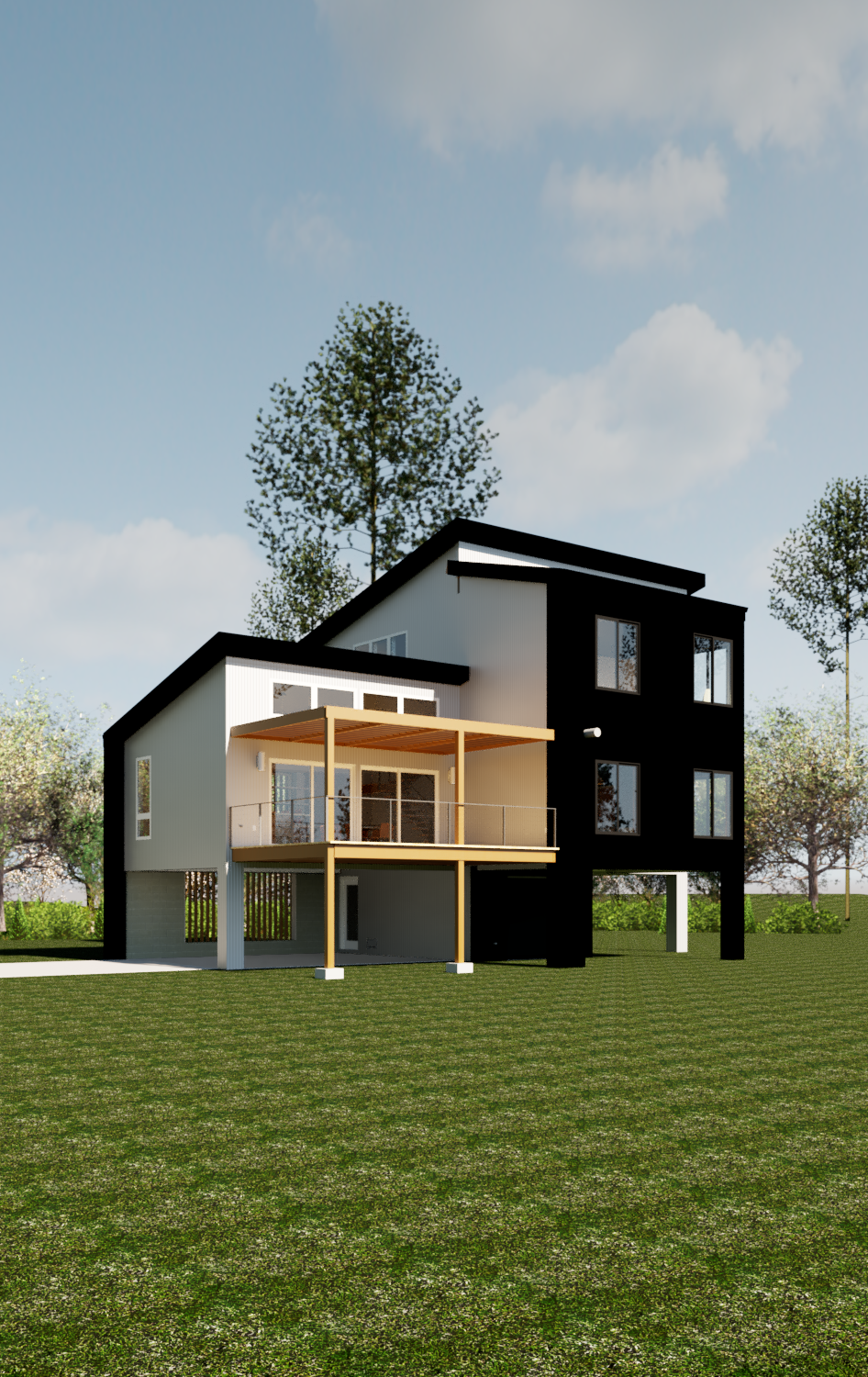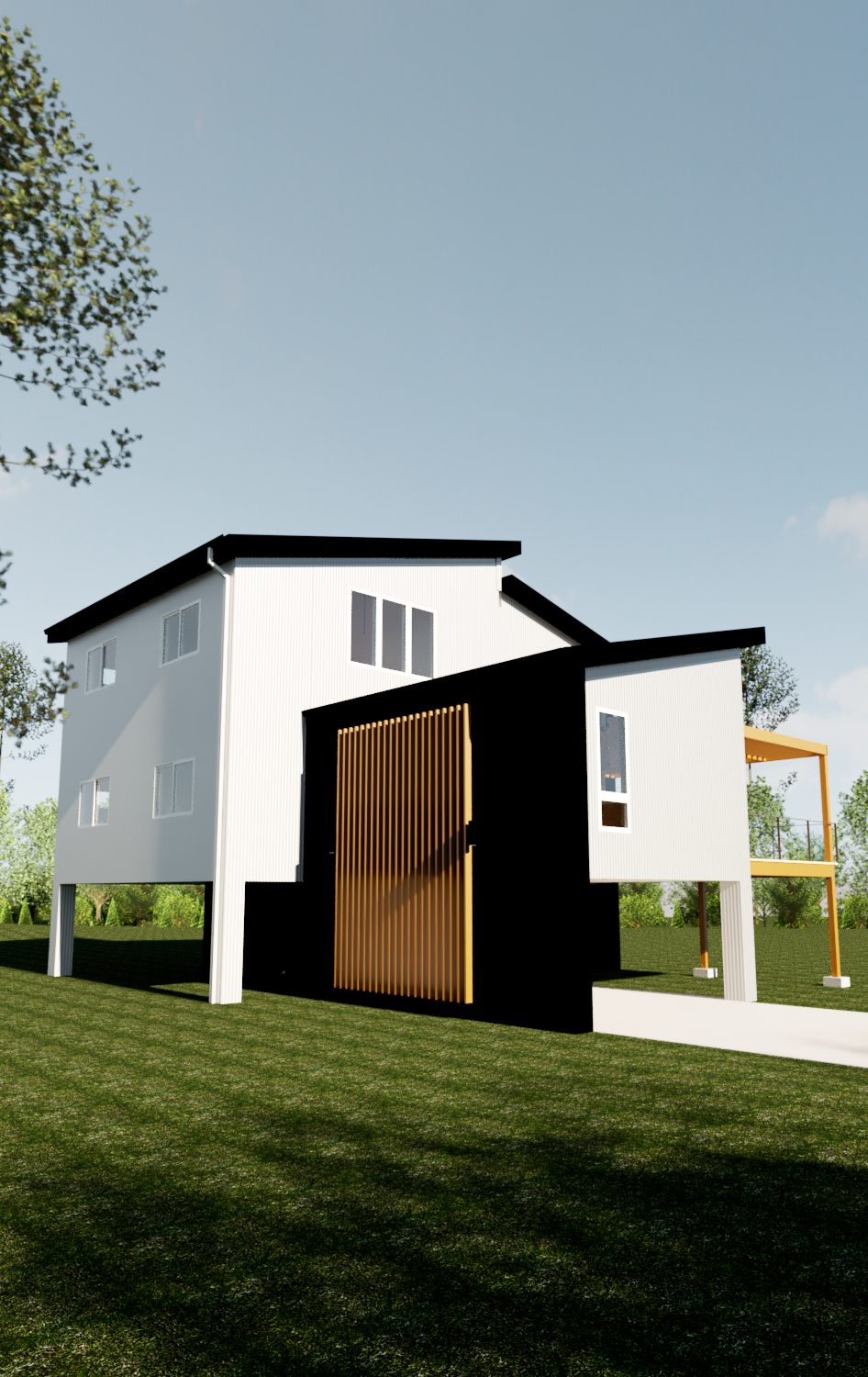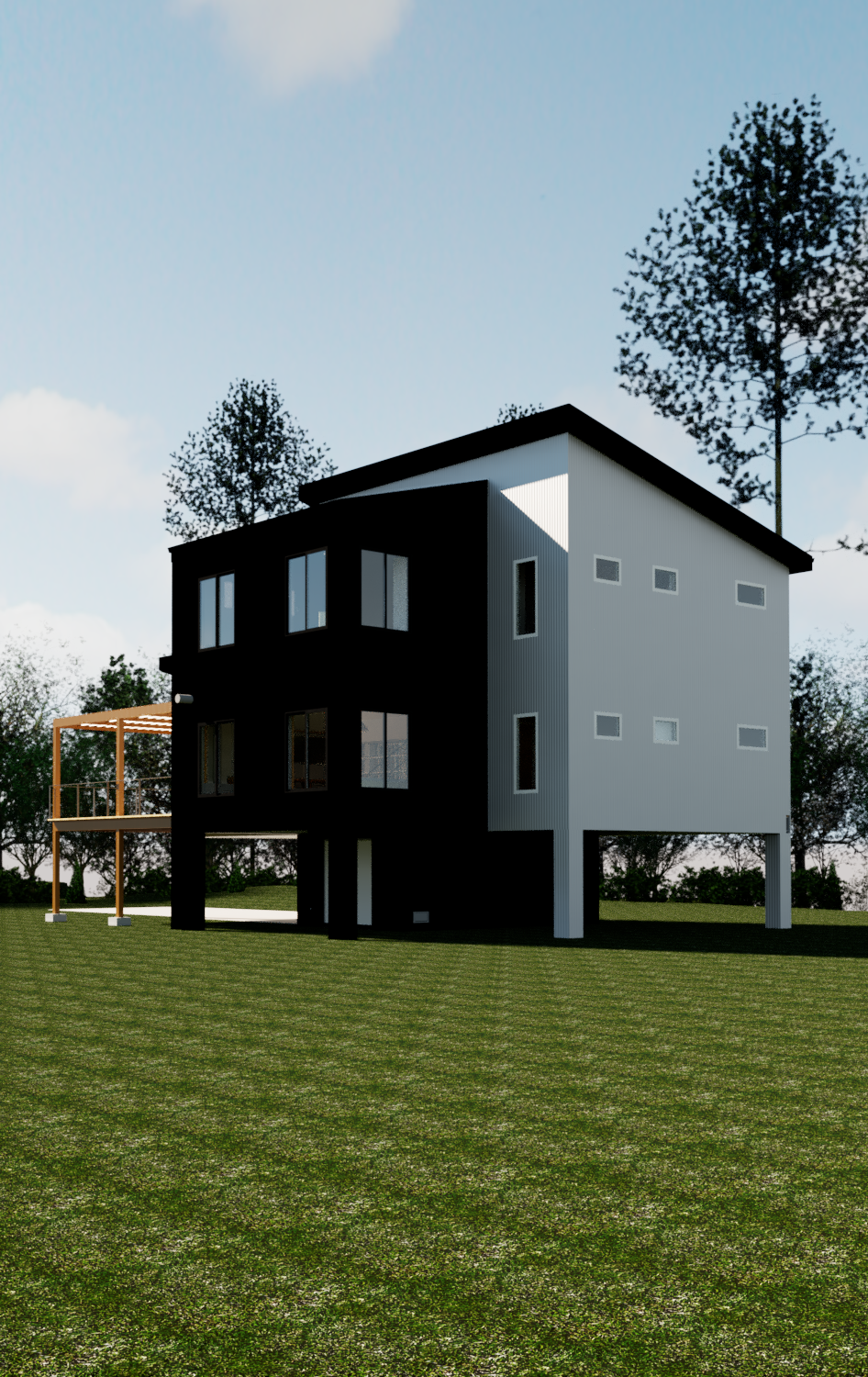Creek Confluence Residence



Category
ResidentialAbout This Project
-
-
- Single Family Residential
- 2,700+ Gross Square Feet
- Schwenksville, Pennsylvania
- Engineering Coordination
- Custom Residence
-
-
- Schematic Design
- Design Development
-
- Contract Documents
- Contract Construction Administration
-
-
This project involves designing and constructing an elevated house near the confluence of two creeks, replacing a previous house that experienced flooding. The new house embodies a modern aesthetic with a black and white metal panel exterior, complemented by a wood slate accent wall. Through close collaboration with the clients, the design achieves their vision of a modern residence with an open concept main living space, while surpassing FEMA regulations with additional height to capture the breathtaking natural views. The central open stairway serves as a focal point, facilitating seamless flow and abundant natural light throughout all three levels of the house.
Nestled near the confluence of two creeks outside Philadelphia, the site offers a serene and picturesque backdrop of flowing water and lush surroundings, making it an ideal setting for the elevated house.
The house is elevated to exceed current FEMA regulations, ensuring resilience against potential flood events. The foundation incorporates raised pilings or piers for stability, elevating the living spaces above the floodplain while maintaining structural integrity. The sleek black and white metal panel exterior presents a contemporary aesthetic that harmonizes with the natural landscape, providing durability and low maintenance. The integration of a wood slate accent wall adds warmth, texture, and a touch of nature to the design.
The open concept main living space fulfills the clients’ desire for a modern layout, removing unnecessary partitions and creating a seamless and expansive area that allows for freedom and flexibility in interior design. Additional height is incorporated to maximize the panoramic views of the confluence of the creeks, ensuring unobstructed vistas from various points within the house. A central open stairway connects all three levels, enhancing visual and physical flow while allowing an abundance of natural light to permeate the main living areas from all sides.
Through careful collaboration, the design fulfills the clients’ aspirations for an open concept main living space and surpasses FEMA regulations with additional height to capture the natural views. The central open stairway adds architectural interest and promotes seamless flow throughout the house, while allowing ample natural light to illuminate the living spaces. This elevated house offers a modern retreat that allows its occupants to fully immerse themselves in the beauty of the natural environment while enjoying a contemporary and spacious living experience.
